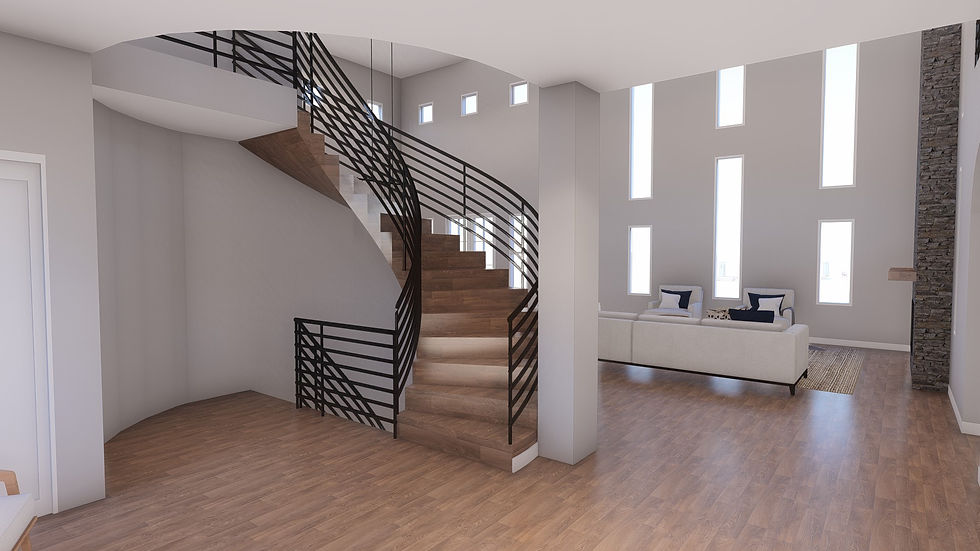"Hacienda El Caballero" which translates into "Hacienda of the Gentlemen" was designed to be a Modern Hacienda with all the Perks and Embellishments of a Modern Luxury Home while Creating an Extraordinary Country House. No doubt this House is Exceptionally Badass making it Easy to understand why it has become a favorite on the Plains of Colorado.
This house sells so quickly that I never even get to get final photos so I am going to post some 3D Renderings done by Architect Luis Gustavo Barrón, followed by some progress pics during the construction. The 3D Renderings which depict the possibilities of the finished and furnished Home were done Meticulously and really help depict a Complete Harmonious Space.
House Design by Marysela Rubio
3D Renderings and Video by Architect Luis Gustavo Barrón
Video Courtesy of Re/Max 100, 3D Renderings and Video by Architect Luis Gustavo Barrón

Exterior Front of House

The plan consists of a 2-Story Living Room with a Curved Staircase Highlighting the Entry. The Juliet Balcony above is a Nice Feature that Gives the Bedroom a View into the Large Open Space

The Kitchen has a Vaulted Ceiling, and the Dining Room has Access to the Outdoor Patio with a Large Chandelier lowered down over the Dining Table from the 2-Story Ceiling

The Kitchen has Plenty of Storage Space and a large 10'-0" Island with Seating

A 2-Story Fireplace Adorned with Stone Veneer Looms over the Living Room while Light enters the Space through various Decorative Windows throughout. The Curved Staircase gives way to the Loft Above.


Arches are used throughout calling back to the Arches of Traditional Mexican Haciendas


The Study to the right of the Entry


Master Bedroom with Direct Access to Private Patio

Master Bedroom

Large windows adorn the Master Bath and set a Beautiful place for a Soaking Tub across from a large Shower

Spacious Master Bath with Huge Sink area and lots of Storage Space

Bedroom#1 on Main Level

Laundry Room located on Main Level

View as you Enter Front Doors


Going Upstairs to Loft Area Next Adjacent to Living Room

Loft Area

Loft Area with Access to Deck

Loft Area

View Looking Down onto Great Room from Above in Loft Area

View Looking Down onto Living Room from Above in Loft Area


Bedroom #5 with Juliet Balcony to Great Room

Bedroom #4 with Private Covered Patio

En-Suite Upstairs Bathroom

Bedroom #3 with Private Covered Patio


2nd Upstairs Bathroom

Basement Family Room

Basement Family Room

Wetbar in Basement


Game Area

Excercise Room

Leisure/Game Area

2nd Family Room

Lounge Area with Optional 2nd Wetbar
This house sells so quickly that I never even get to get final photos so I am going to post some 3D Renderings done by x, followed by some progress pics during the construction. The 3D Renderings which depict the possibilities of the finished and furnished Home were done Meticulously and really help depict a Complete Harmonious Space.
"I think that the ideal space must contain elements of magic, serenity, sorcery and mystery."
- LUIS BARRAGÁN
This is Definitely on the Top of My List as far as one of my Top 3 Favorite Houses I have Designed from the Ground Up. This Home has 5 Bedrooms, 5 full baths, and a half bath. The total living area including the Basement is 7,378 Sq. Ft. and includes a 1,789 Sq. Ft. 3-Car + RV Garage. The Private Patio off the Master Bedroom has a Double Sided Fireplace and Juliet Balconies Overlooking the Space Giving new Meaning and use to a Traditional Hacienda Patio.
I would Love to see this House built in California or Mexico, Please contact me if you are interested in this Design.






Construction Pics - Front Entry

Construction Pics - Curved Staircase at Front Entry

Construction Pics - View of Great Room Looking Towards Kitchen

Construction Pics - View of Great Room Looking Towards Fireplace

Construction Pics - View of Great Room Looking at Curved Staircase

Construction Pics - View of Living Room Looking Towards Fireplace

Construction Pics - View of Kitchen

Construction Pics - View from hall adjacent to Patio Looking Toward Great Room

コメント